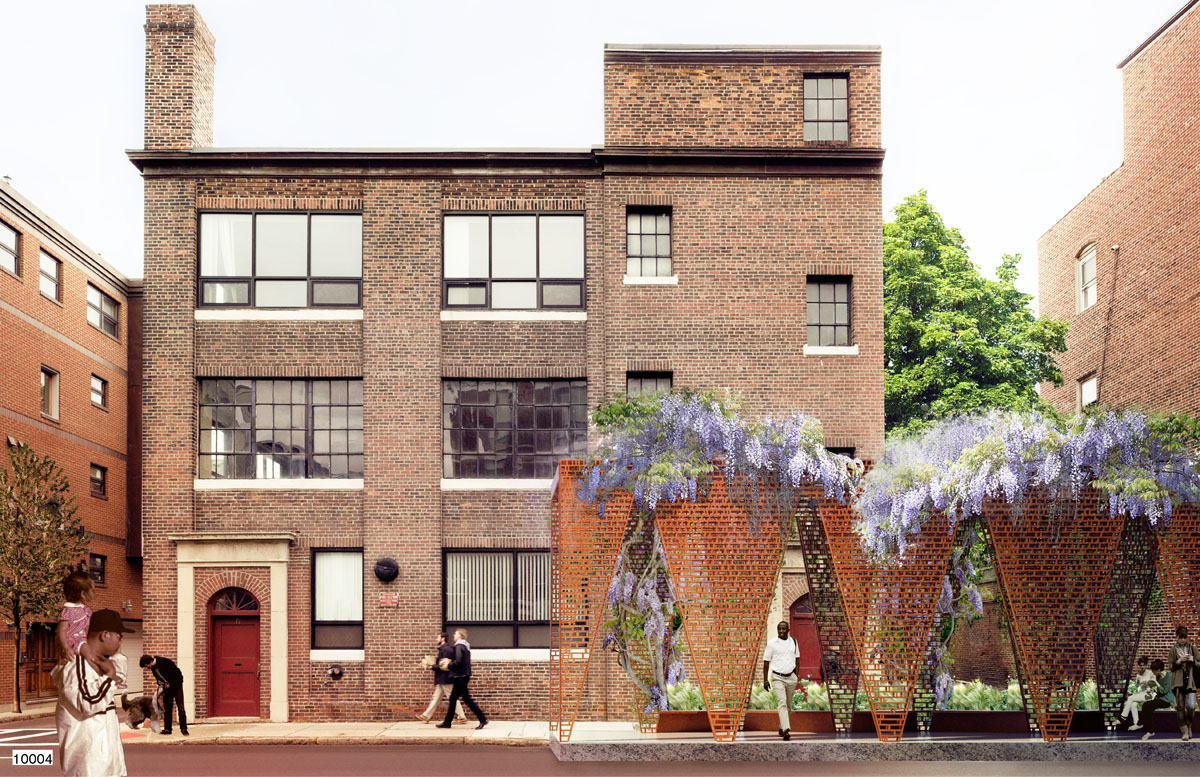ID 10004
Urban Arbor
Kyle Coburn, Elle Gerdeman
The Urban Arbor proposes a new mobility aesthetic, unique for the City of Boston. Visually rooted in the palette, scale and texture of the Boston context, the Urban Arbor is not just an infrastructural component, it is a social, ecological, and memorable icon for the future Boston BRT and the city as a whole.
Both/and
Urban Arbor capitalizes on the dualities between the characteristics of mobility and the characteristics of Boston. Mobility often has associations with high-tech, futuristic, structural expression, sleek-ness. Whereas, Boston is associated with the historic, detail and warmth. The project attempts to negotiate and challenge these two sets of characteristics; being sympathetic to the historic nature of the Boston neighborhoods, while also representing the technological advancements of the BRT infrastructure. It is at once iconic and recognizable, while also blending into the context.
Rich Detail
Urban Arbor begins with a material idea, it is constructed of Corten plate steel, waterjet cut with a pattern of which scale and detail reflects that of the ubiquitous Boston brick. The corten steel weathers into a golden red that responds to the warmth and coloring of the brick. This material approach allows the station to be uniquely Boston. In order to balance the nature of the Corten panels, the form of the station assumes a language that is more peculiar and unique.
Green Infrastructure
Urban Arbor is characterized by the integration of deep planter gardens which serve visual, social and ecological purposes for the station. Visually, the planters serve to soften the edges of the station and provide a barrier between the waiting areas and adjacent traffic flows. Socially, the planters serve as direct community engagement. The community can help to determine which plants are used and through a volunteer program the community can aid in the maintenance of the garden. Ecologically, the roof of the station acts as a rainwater recovery system, allowing stormwater to drain directly into the planter gardens. Solar panels on the roof of the station allow the interior LED lighting and wayfinding systems to operate off-the-grid. As a final measure, the Corten structural steel used for the project can be composed of 100% recycled content. The natural weathering that occurs on the Corten, while providing a warm coloring, creates a protective barrier for the steel that resists the inclement weather of Boston, resists corrosion, is maintenance free, and does not require harmful sealants.
Unique Expression
The station is geometrically a simply box, matching the proportions the platform below. The sides of the station are composed of series of pointed feet creating a colonnade which allows for bus loading. This pointed colonnade gives an identity to the BRT infrastructure -- the station blends into Boston in materiality and color, but stands out with its distinct and recognizable formal language. An icon for the Boston BRT while not being overimposing.
At moments along the length of the station where bus loading is not necessary, the pointed colonnade staggers to create a thickened edge. On the interior of the station, this edge provides seating and waiting alcoves. On the exterior, this area serves as the large planter gardens.
Enclosure
The Urban Arbor design allows several options for the level of enclosure that each individual station can maintain. In areas where a high degree of enclosure is necessary, such as high traffic areas and sites more exposed to the elements, the station can become fully enclosed with glass or polycarbonate panels inserted between the pointed colonnade structure. Sliding glass doors are positioned between the Corten structure on the bus loading sides of the platform and simple glass panels can be inserted in the staggered portions. For stations requiring less enclosure, the steel structure can simply be left open providing sun and rain protection overhead.
Ticketing and Wayfindining
The Urban Arbor maintains all necessary functional characteristics of a BRT station. Fare is collected off-board in a dedicated area at the head of the station via ADA accessible kiosks. At the opposite end of the station, on axis with the central path of travel, is a large display screen that provides wayfinding, real-time bus arrival information and helpful data such as time and weather. A 1:20 ADA accessible ramp provide access from street level to the proper height of the boarding platform.
Formal Adaptability
The highly repetitive nature of the station geometry provides an economy of scale for the station and its deployment throughout the city. The station can be easily extended to provide shelter for other mobility uses such as Hubway parking, bike parking, food trucks or simply overhead protection for park seating. Also, the simple geometry allows for multiple configurations and has the potential be used throughout the city.
The Urban Arbor conveys the aspirational and functional requirements of the Boston BRT while simultaneously serving as a civic infrastructure for the City and its unique neighborhoods.






